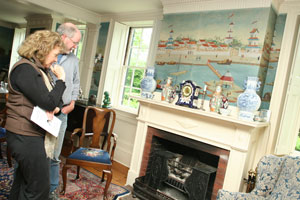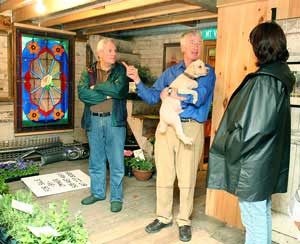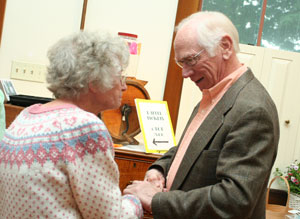 |
| Barbara
Aiello and Gordon Cook admire the stove in John Cunney and Jared
Wollaston’s house during the Historical Society’s house tour. (Photo by
Lisa Aciukewicz) |
What
a wonderful way to explore Harvard. The Historical Society’s House Tour
and Artisan Show, which focused on kitchens, gardens and barns both new
and old, offered a peek at the best of country living. From the small
country kitchen added in the original summer kitchen of the Essary
residence on Stow Road to the open space of the 21st century kitchen
and family room of the Dutkewych home, one thing that all of these
homes had in common, whether they be the old or the new of Harvard
living, is the love and family influence that you can feel in each one.
The Dutkewych home is a lovely example of suburban architecture with an
addition that gives it a fabulous open space. A modern use of mixed
wood cabinetry, glazed ivory cabinets with a warm amber tone, and a
center island complete with stainless appliances makes this a 21st
century gem. The gardens and plantings are also spectacular.
The Phillips/Newpol residence on East Bare Hill Road was inviting as I
traveled through their extensive gardens. The Shaker cabinetry in the
remodeled kitchen and the comfortable furnishings in the living areas
of the home had a kind of funky feel that reminded me of Cambridge.
The Essary residence on Stow Road offered a glimpse of life in the
1800s. The keeping room-kitchen has now been converted to the family
room. The beehive chimney was evident as you looked through door
openings in a bedroom and living area. Even the cat sleeping on the bed
in one of the upstairs bedrooms gave you a sense that even kitty
thought this was a wonderful home and family to call her own.
 |
| Dave
Caponera listens as Jared Wollaston (holding his dog, Peppi) tells him
and Mamie Wytrwal about the previous owners of his Elm Street home.
(Photos by Lisa Aciukewicz) |
The
Kerns homestead was magical. You drive down a winding country driveway
through rows of trees and an abundance of fern growing along the
roadway. Upon arriving at the 10-year-old contemporary home, there was
a herd of Tunis sheep finding their way from the field to the barn. It
was like being part of a live photograph of country farm living at its
finest. The Fagan residence is currently owned by a professional
chef and it is evident in the kitchen design. There are pots and pans
hanging on a rack above a 1940s cast iron sink next to
professional-grade stainless steel appliances. The current owners have
added a Greek Revival-style china closet in the dining area that echoes
the original Greek Revival architecture, as well as 21st century
craftsmanship. The bright colors used throughout the house made me want
to meet these owners. They seem warm and creative with a sense of
whimsy.
Who
hasn’t wanted to experience the interior as well as the gardens of the
brick Georgian colonial on the Town Common? The Wollaston-Cunney home
is an example of fine architecture with its stately presence, period
mouldings, and hand-painted mural in the dining room. There is a
definite Back Bay influence in the home with its highly polished
chestnut paneling in the library, quality cabinetry and appliances in
the kitchen, and French doors leading out to a garden that featured an
iron pavilion that reminded me of the stone version at the Larz
Anderson estate in Brookline. Driving from Elm Street down
Lovers Lane to the Connelly residence felt like part of a very special
neighborhood experience. It reminded me of my childhood years in Boston
when my friends and I traveled to each other’s houses on our back road,
a secret passageway known only to those who lived there. The home
itself was warm and comfortable, featuring an updated modern kitchen
with contemporary recessed panel cabinetry and stainless appliances.
 |
| Irene Mannix greets former resident Jim Hamill on the house tour. (Photo by Lisa Aciukewicz) |
I have often admired the Schad residence while driving down Poor Farm
Road. but had no idea of the gem that lay within those walls. Many of
the rooms had original warm wood paneling. There are original windows
guiding you from the early 1700s section of the home through each
subsequent addition all the way to the modern master bedroom suite with
cathedral ceilings. Antique homes aren’t just about how people used to
live. They are about each generation adapting the property to present
family requirements while preserving the antiquities of the home. It
may have been a house and garden tour, but for me the icing on the cake
of this entire tour was the beautiful red 1967 Pontiac GTO displayed in
the barn.
|