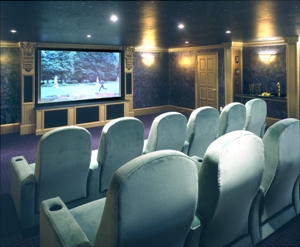 |
| This media room houses an 18-seat theater. (Courtesy photo) |
When
some people think about retirement they think about downsizing and
simplifying their lives, but not Rosemary and Vahan Martirosian of
Weston. After selling the company they owned, they immersed themselves
in finishing their 5,000-square-foot basement and asked for my help in
designing an entertainment space that would accommodate activities for
their five children and their spouses, and their grandchildren.
I partnered on the project with Huntington TV of Newton to design a
media room in a portion of the basement. Larry Shulman, one of the
owners, focused on the technology; I designed the stage, seating and
interior décor. The requirements were to provide seating for the
Martirosian’s large family and make the room fun. Rosemary wanted an
art deco feel to the space. It was also important to use her favorite
color of celadon green.
The space available for
the home theater had some shortcomings. The area had to be confined
within a space defined by several lally columns. It would have been
possible to move the support columns, but that would have added another
dimension to an already large project. There were also two windows that
Rosemary wanted to keep, to provide natural light and fresh air when
the theater was not in use.
I worked out a floor
plan that would accommodate 18 theater chairs, with an exit row on
either side of the seating. The Martirosians had hoped for another row
of seats, but there just wasn’t enough room. We decided that the
younger children might enjoy lying on the floor with big pillows to
watch the movie if more than 18 seats were required. The first row of
theater chairs sat on the floor, while each of the two rows behind was
built up in a staggered fashion to provide ease of viewing. For the
chairs we used seating by Irwin, a company that supplies most movie
theater and auditorium seats around the world.
The decorative element of the room required that the speakers,
subwoofers, and equipment all be concealed. I designed a stage area
that allowed for the speakers to be built into the columns and under
the stage. The black mesh coverings of the equipment became part of the
design. We looked for ready-made moldings to achieve the elaborate
appearance that suited the homeowners and their upstairs décor. To give
the look of hand-carved moldings we used two different corbels, or
decorative brackets, on each column flanking the screen. The pieces
weren’t art deco but they were reminiscent of the grand theatres found
at the turn of the 20th century.
Double doors
were used for the entrance to the theater. We designed special shutters
with seals to block out all possible light, so as not to interfere with
the viewing of movies. All of the moldings and woodwork were painted
metallic gold.
The colors that Rosemary chose for
the home theatre were sea-foam green and grape, so we had the
wall-to-wall carpet dyed the color of grape jelly as a complement. The
walls were texturized with Venetian plaster and were painted eggplant,
jade, and gold. The wall treatment is very subtle, yet dramatic,
creating a shimmering effect when the lights are on. The ceiling was
painted black, and accented with many different-sized stars.
The new theater was a big hit. After the room was done, the
Martirosians saw their grandchildren much more often. Some of the
teenage grandchildren actually made sleepover plans with friends at
their grandparents’ house. The Martirosians themselves even use it from
time to time to watch movies during the week.
Anne Hentz of Ann Lee Road is the Designing Diva at annehentzinteriors.com.. |